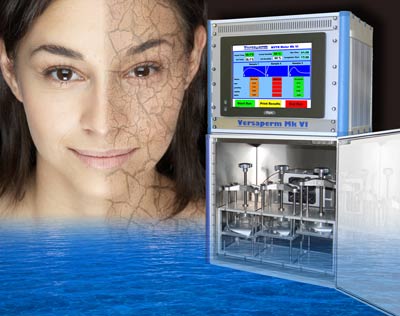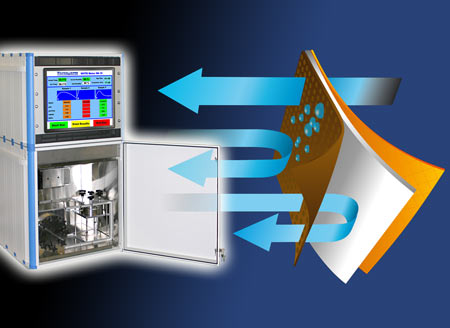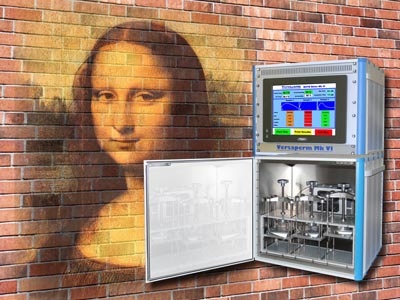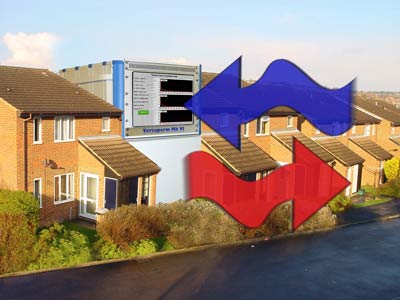

The vapour permeability of building materials, and in particular concrete, is a much more important and complex subject than most  people realise.
people realise.
Mistakes made in using vapour barriers are actually leading to an increase in moisture related problems. Vapour barriers that were intended to stop structures from getting wet often prevent them from drying out - and have led to the collapse of several ancient buildings - which had survived perfectly well until a modern concrete coatings were added to "protect them!"
The basic principle of water control is easy. Control it. Keep water in its vapour form out and when it gets in, let it out. That sounds easy – but it becomes complicated as the best barriers, designs and strategies for keeping water vapour out, also keep water vapour in.
This can be a real problem especially where assemblies start out wet because of rain or the use of wet materials. And if we ever let people in to teh buildings, well they breath water vapour out and can sweat out several liters of it a day. Sadly it also gets difficult because of the weather. In any structure water vapour tends to flows from the warm side of to the cold. But which is the warm side and which the cold side? It changes with the climate, season and weather!
 Even worse, concrete and other building materials can store water. Brick walls and timber frames can act as a good water reservoir and a hygric buffer absorbing water, particularly after a rainstorm. Traditional lime based concretes are particularly good at this.
Even worse, concrete and other building materials can store water. Brick walls and timber frames can act as a good water reservoir and a hygric buffer absorbing water, particularly after a rainstorm. Traditional lime based concretes are particularly good at this.
To know if and where you need a vapour barrier, you have to first know measure the vapour permeability of your building materials and your completed building structures. Sadly one is never just the sum of the other. You also need to know how much humidity is being generated within the building, and the ventilation you build into your structures plays a critical role along with water vapour permeability.
You should also keep in mind that weather barriers may control three separate and separately important areas: water, air and vapour. Often controlling one of these affects the other two as well, but not always in a desired way. Of these three, water vapour can get through the smallest of (microscopic) holes. Air needs larger holes than vapour to get through and liquid water needs yet larger.
 If you aim for a "perfect" 100% vapour-proof vapour barrier, not only will you be disappointed as you won't achieve it, but you will become even more disappointed as it will cause massive problems as the water vapour that WILL get in will not be able to escape. You will simply trap water vapour and produce condensation, unhealthy moulds will grow behind the walls, especially in basements and under the floor covering. In most likelihood your problem won't be too long-lasting - the building will collapse!
If you aim for a "perfect" 100% vapour-proof vapour barrier, not only will you be disappointed as you won't achieve it, but you will become even more disappointed as it will cause massive problems as the water vapour that WILL get in will not be able to escape. You will simply trap water vapour and produce condensation, unhealthy moulds will grow behind the walls, especially in basements and under the floor covering. In most likelihood your problem won't be too long-lasting - the building will collapse!
All this leads to the conclusion that you need to check, measure and control the water vapour permeability not just of the individual building materials and barriers you use, but also of the design of the finished structure,
Vapour Permeability
Vapour permeability measurements show how much resistance the materials offer to the flow of water and so the higher the permeability, the easier it is for water to pass, diffuse or permeate, through the material. A few typical classifications may help
Vapour semi-impermeable include:
* Elastomeric or bitumen membranes
* Polyethylene film
 * Foil-faced insulation
* Foil-faced insulation
* Ceramic tiles (but not grout), VCT tiles, linoleum
* Epoxy, heavy urethane or oil-based paints
* Vinyl wallpaper
Semi-permeable to vapour
* Unfaced expanded or extruded polystyrene
* Heavy asphalt impregnated building papers
* Fiberglass batt insulation with paper or bitumen facing
* Plywood, OSB
* Gypsum board painted with latex paint
Permeable to vapour
* Unpainted stucco or plaster
* Unfaced fiberglass insulation, cellulose insulation
* Cementitious waterproofing coatings
* Interior waterproofing paints
* Lightweight asphalt impregnated building papers
* House wraps
* Unpainted gypsum wallboards
Recently poured concrete walls are usually classed as impermeable (for good quality concrete), though after any exterior waterproofing coating starts to break down, water will enter and enlarging the concrete's pores - and so walls will become more permeable and will, at some point, allow water to pass right through. Walls created using pre-cast panels, not only have high-strength but, because they are made under controlled factory conditions, they usually offer the lowest permeability (ie highest resistance to water vapour).
Hollow concrete blocks are usually quite porous to vapour (but not to liquid water), so if incorrectly used the hollow cores can fill up with water vapour, which then condenses into liquid before either stagnating or moveing indoors. The porosity of blocks varies widely. Hollow concrete blocks are semi-permeable but lightweight CMUs, splitface blocks, "popcorn" blocks, and cinder blocks can be classed as permeable.
Wikipedia article on vapour permeability click
For a press release click